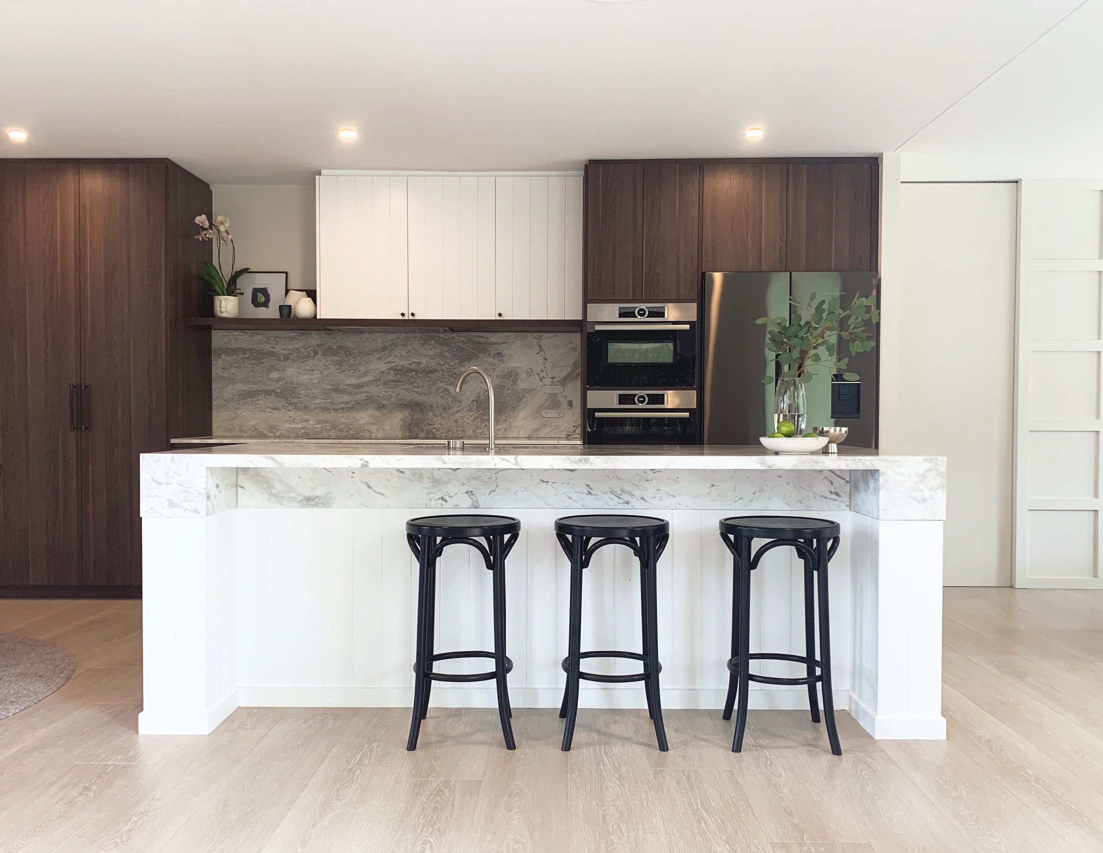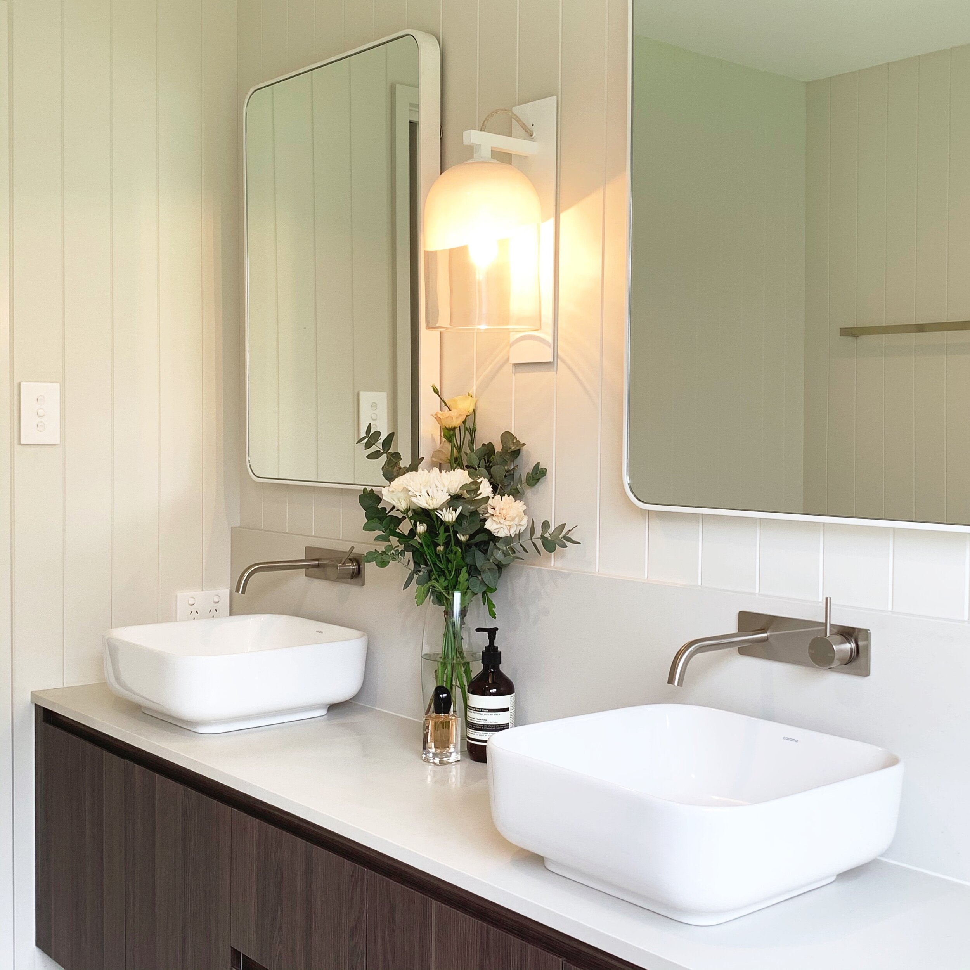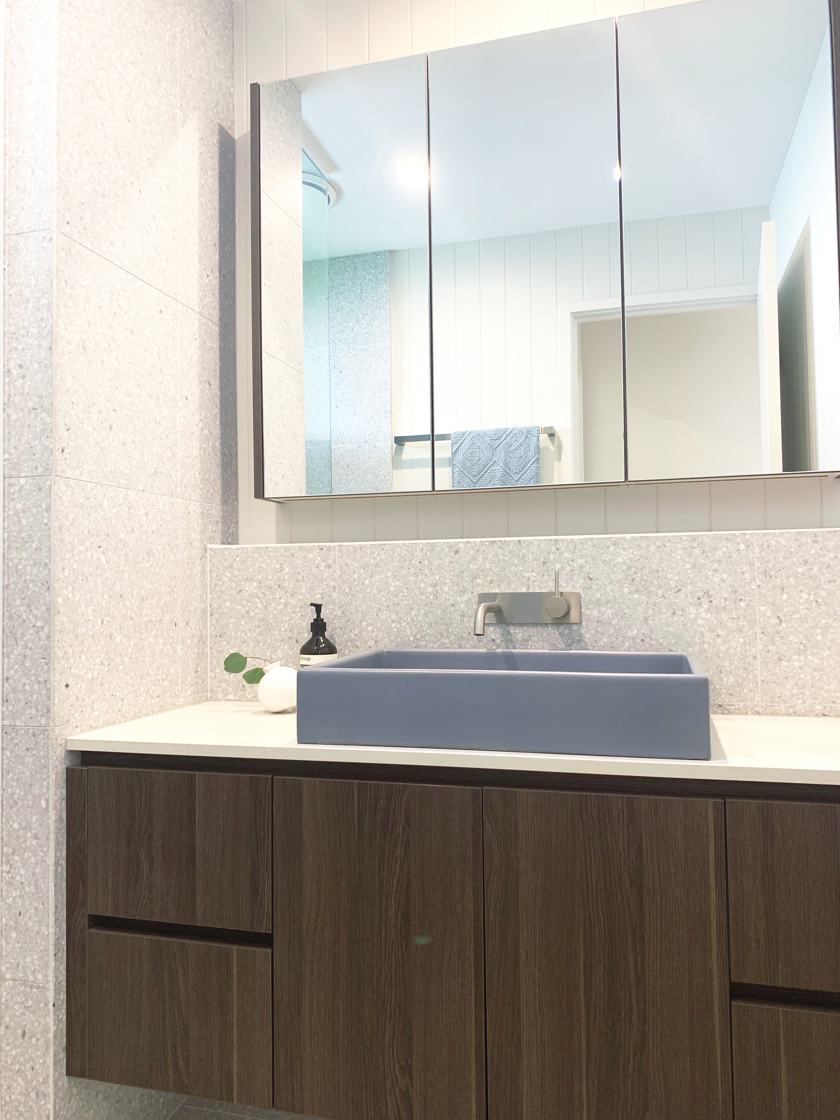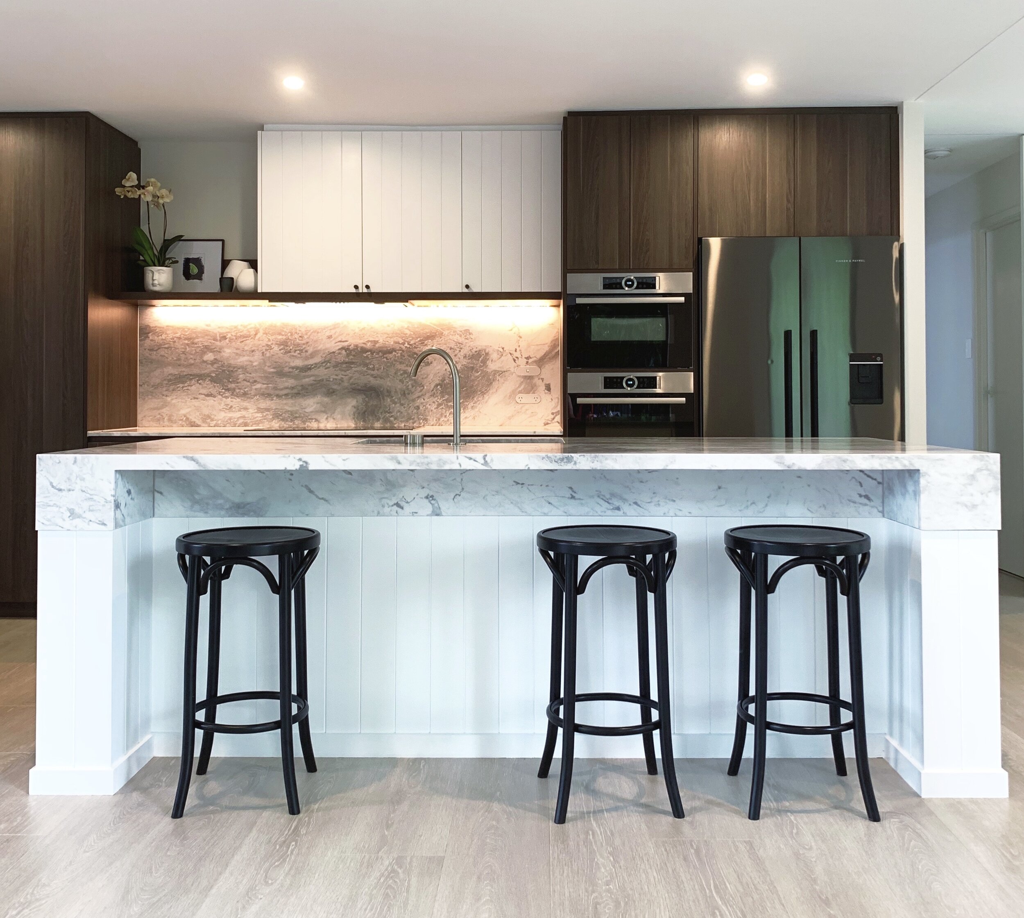
WEBBERVALE HOUSE
Extensive works have been completed on this home in Brisbanes Bayside including an extension creating a Double carport, large 2nd living area, office nook, main bedroom with walk in robe and ensuite.
Eucalypt Studio completed spatial planning for the extension and reconfiguration of the existing floor plan as well as custom cabinetry design, materials, finishes, fixtures and lighting with interior decoration and styling to follow.
Cues for the selections throughout were taken from the lush garden views enveloping the home to create a luxurious yet relaxed comforting home.
SCOPE Interior Design










